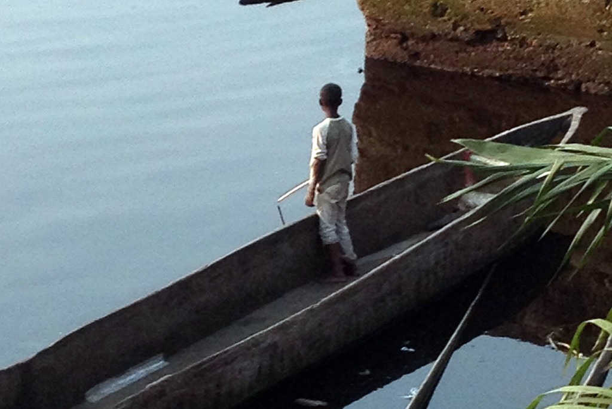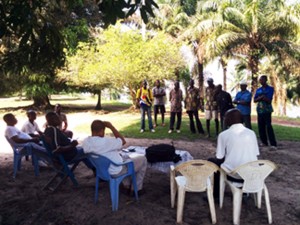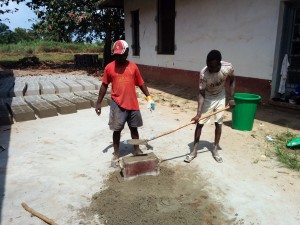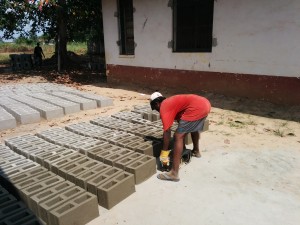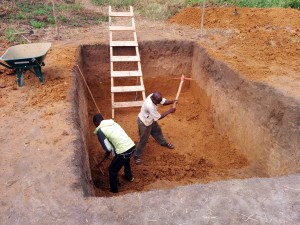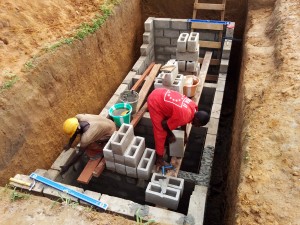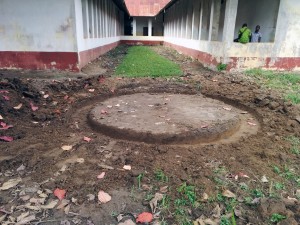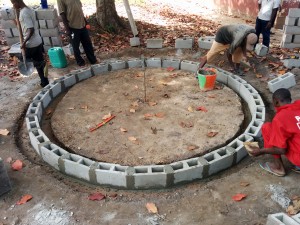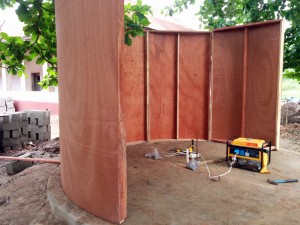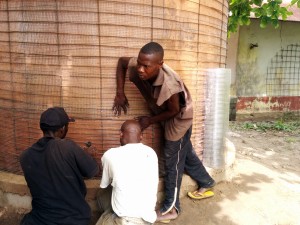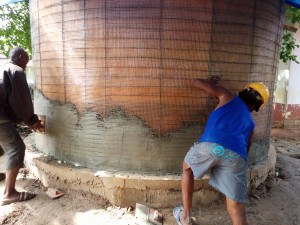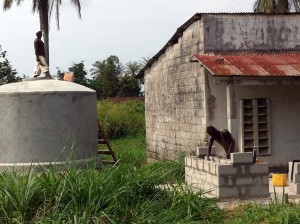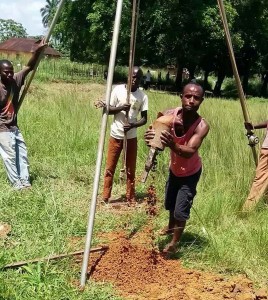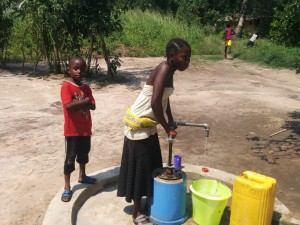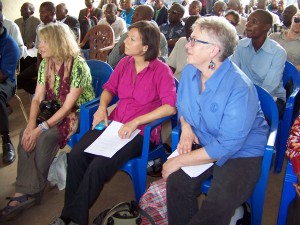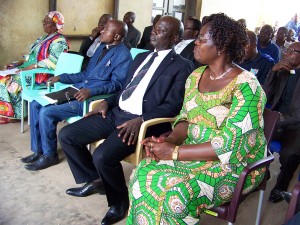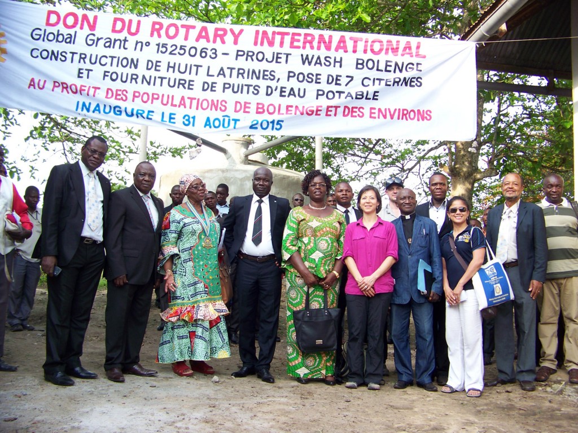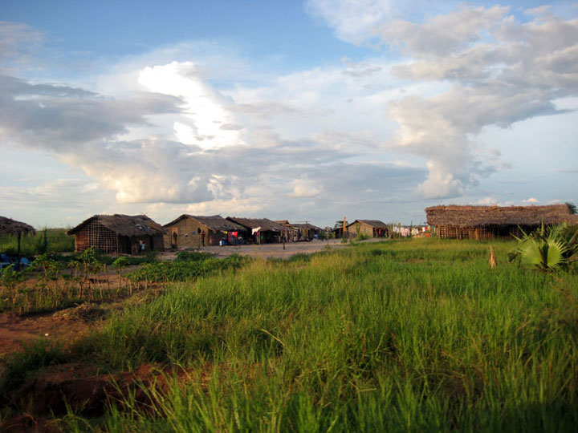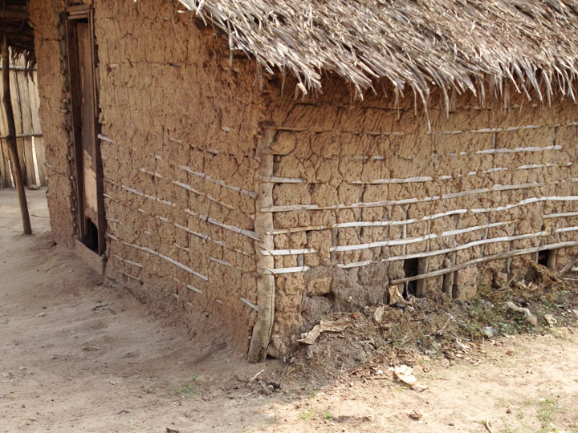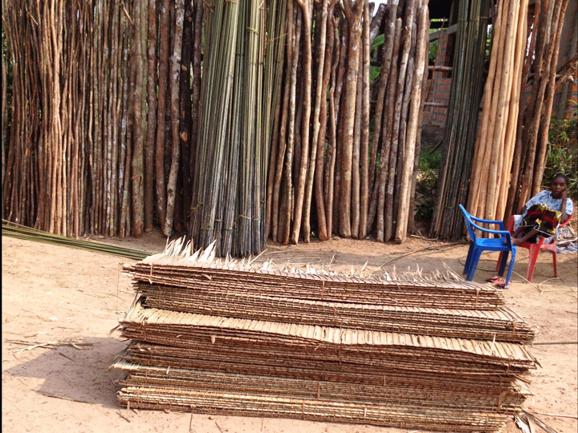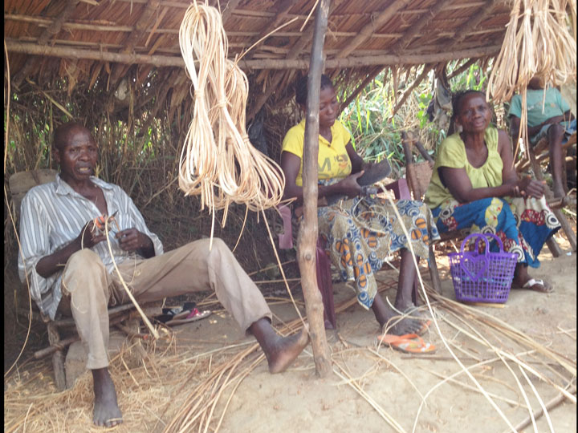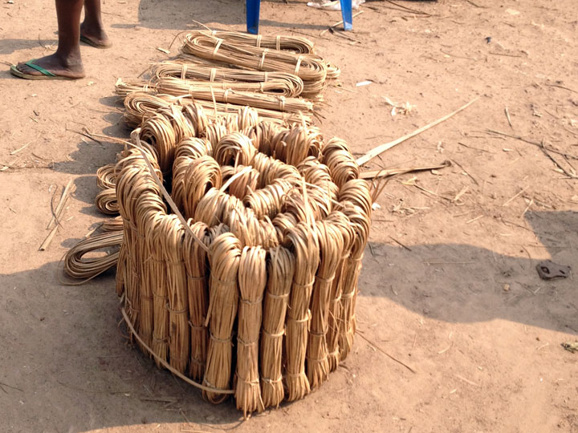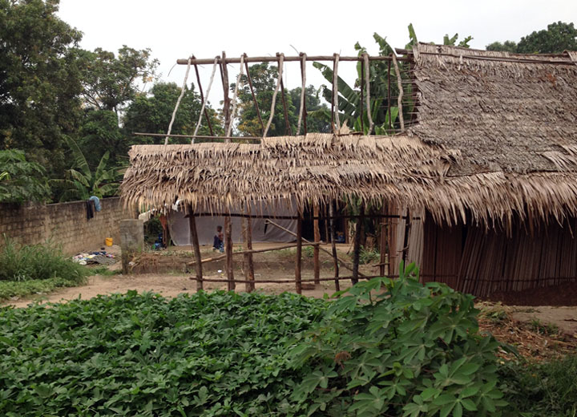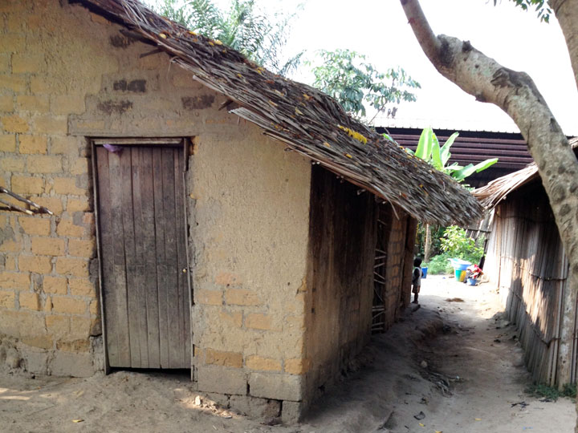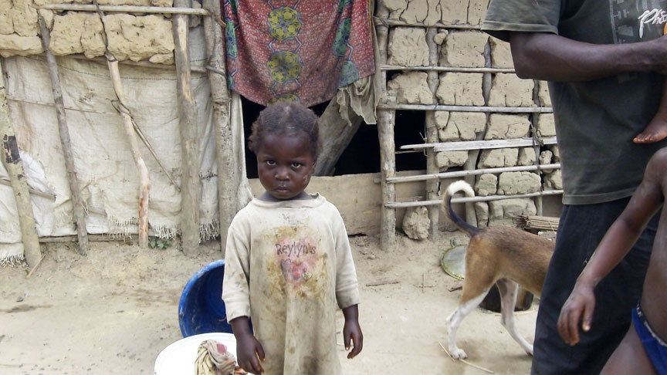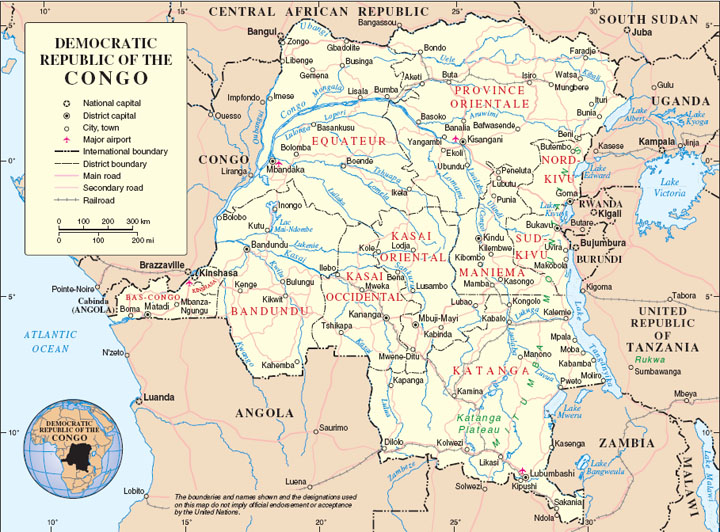Upon arrival, the school complex had no water or sanitary facilities at the Secondary School: Institut Chrétien Congolais – ICC and no available water nearby the Primary Schools: E.P. POLELE and E.P. MOKUMBA.
On departure we had accomplished our mission of providing all the school buildings sanitary facilities and hand-washing stations, and clean drinking water near every classrooms. As an additional benefit, a crew of workers gained construction skills from the training provided by the grant. This leaves a set of individuals capable, with supervision, of completing future projects.
Time line of project implementation:
The Bolenge project was a collaboration between Rotary International and Habitat Technologies Solutions for the Congo.
The grant funds were released February 11 and work started around February 15. Tools where purchased and with the help of the managers of the Bolenge mission we selected our initial crew. Work started immediately at the high school, our main site. A crew started digging the pit for the latrine. The project required 1000’s of cement blocks. That is when we had the first learning lesson. In this region no one makes blocks in quantity, they must be fabricated on site. The blocks are a mixture of sand and cement. The cement and sand was purchased.
Buying the sand gave us the second learning lesson. The quoted prices did not include delivery, one bought the sand from the sand merchant and then had to find and negotiate transportation. The transport turned out to be more expensive then the sand, same was with the gravel and stone we acquired later.
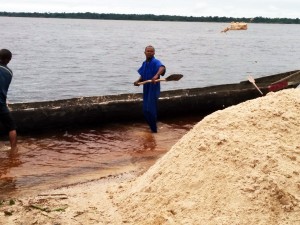 As we needed a huge amount of sand we tried different procurement methods. We had the sand delivered to the river edge near our work site and then carted to the work site, but we discovered that there was no significant
As we needed a huge amount of sand we tried different procurement methods. We had the sand delivered to the river edge near our work site and then carted to the work site, but we discovered that there was no significant 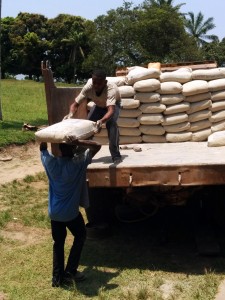 savings to justify the extra personnel and administrative work. We resigned to having to pay the truckers. The brick fabrication was a tedious one brick at the time process and we put 6 people to work on the production line. All the while the latrine pits were gaining in depth. The design called for a depth of 10 ft. This was difficult pick and shovel digging in stiff clay for 6 ft and then we encountered a layer of stony ground for the next 2 to 3 ft. The nature of the soil made the work slower then expected. Once the pit was dug and enough bricks were stacked the masons were hired and started pouring the footers and build the pit walls. The wood for the roof and doors was stacked in the stock room. A control system for items going in and out of the stock room was put in place and run by the foreman.
savings to justify the extra personnel and administrative work. We resigned to having to pay the truckers. The brick fabrication was a tedious one brick at the time process and we put 6 people to work on the production line. All the while the latrine pits were gaining in depth. The design called for a depth of 10 ft. This was difficult pick and shovel digging in stiff clay for 6 ft and then we encountered a layer of stony ground for the next 2 to 3 ft. The nature of the soil made the work slower then expected. Once the pit was dug and enough bricks were stacked the masons were hired and started pouring the footers and build the pit walls. The wood for the roof and doors was stacked in the stock room. A control system for items going in and out of the stock room was put in place and run by the foreman.
At this point a Carpenter was added to the work crew, making latrines doors and forms for concrete casting.
The laborers would continue the digging of latrines, when completed they started to work on the foundation for the ferro-cement cistern. No one on site had ever seen this type of construction and the crew was eager to learn new skills. The cistern was an intricate work that involved the carpenter to construct the inner form, the metalworkers had their hands full learning the layering of wire mesh and Rebar steel structure. The masons learned to build a perfect circle wall for the foundation and the intricate plastering of 5 layers of rich cement mixed in a precise ratio of concrete and sand. See the process in pictures below.
The 15 m³ cisterns are reservoirs for the collection of rainwater from the roofs. That water is then fed to the hand-washing stations complimenting the sanitation facilities allowing for good hand hygiene practices. Hand-washing strategies are taught at the school. The water-catchment system of gutters and pipe was another area that added budgetary expense. The budget made allowance for the length of gutters but failed to included all the hardware necessary to hang the gutters section. A multitude of various items doubled the cost of installation. In addition we discovered that the roof fascia on most of the buildings were rotten and needed replacement.
For clean, safe drinking water we had 3 wells dug. The wells were fitted with hand pumps.
At the end of the project we had brought the school campus to a decent level of hygiene and sanitation with construction of:
Sanitation facilities:
- 3 – 4 stalls ventilated pit latrines
- 2 – 2 stalls ventilated pit latrines
Hygiene facilities:
- 7 hand-washing stations
Water supply:
- 5 – 15 m³ ferrocement cisterns
- 2 – 4.7 m³ ferrocement cisterns
- 3 wells fitted with hand pump and concrete apron, additionally HTSC completed 6 new wells in the surrounding communities adding at least 6000 beneficiaries.
Hygiene:
- organized a student health committee to promote personal and environmental hygiene at the school.
- Hand washing campaign was organized.
Additionally at the Bolenge Hospital we installed an electric pump powered by an existing diesel generator and installed the water delivery piping to all the existing hospital buildings.
The project inauguration was held on August 31, 2015. We were honored with the presence of many dignitaries representing the provincial and local administration. The church, mission and school management and representative of all the NGOs working in the WASH sector in the region and representatives of all the regional health zones were present. DRC Rotary Kinshasa -Kingabwa , USA Rotary corning NY and Penn Yan, NY were represented. Best of all we were honored to have Lucy C. Hobgood-Brown, of the Rotary E-Club of Greater Sydney, in New South Wales, Australia. Lucy was one of Six Rotary Global Women of Action honored during Rotary Day at the United Nations on 7 November, 2015 in New York City. See photo below.

